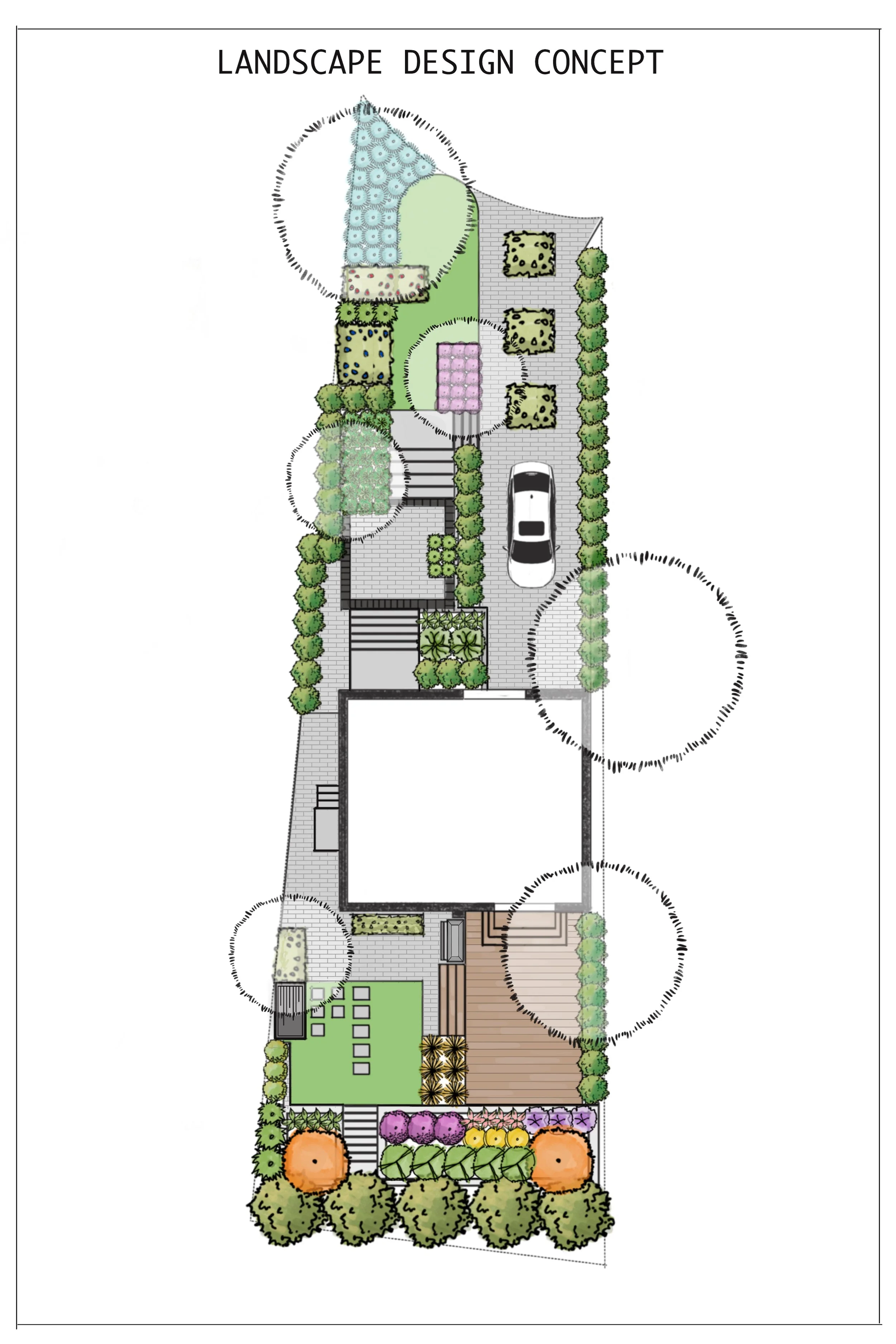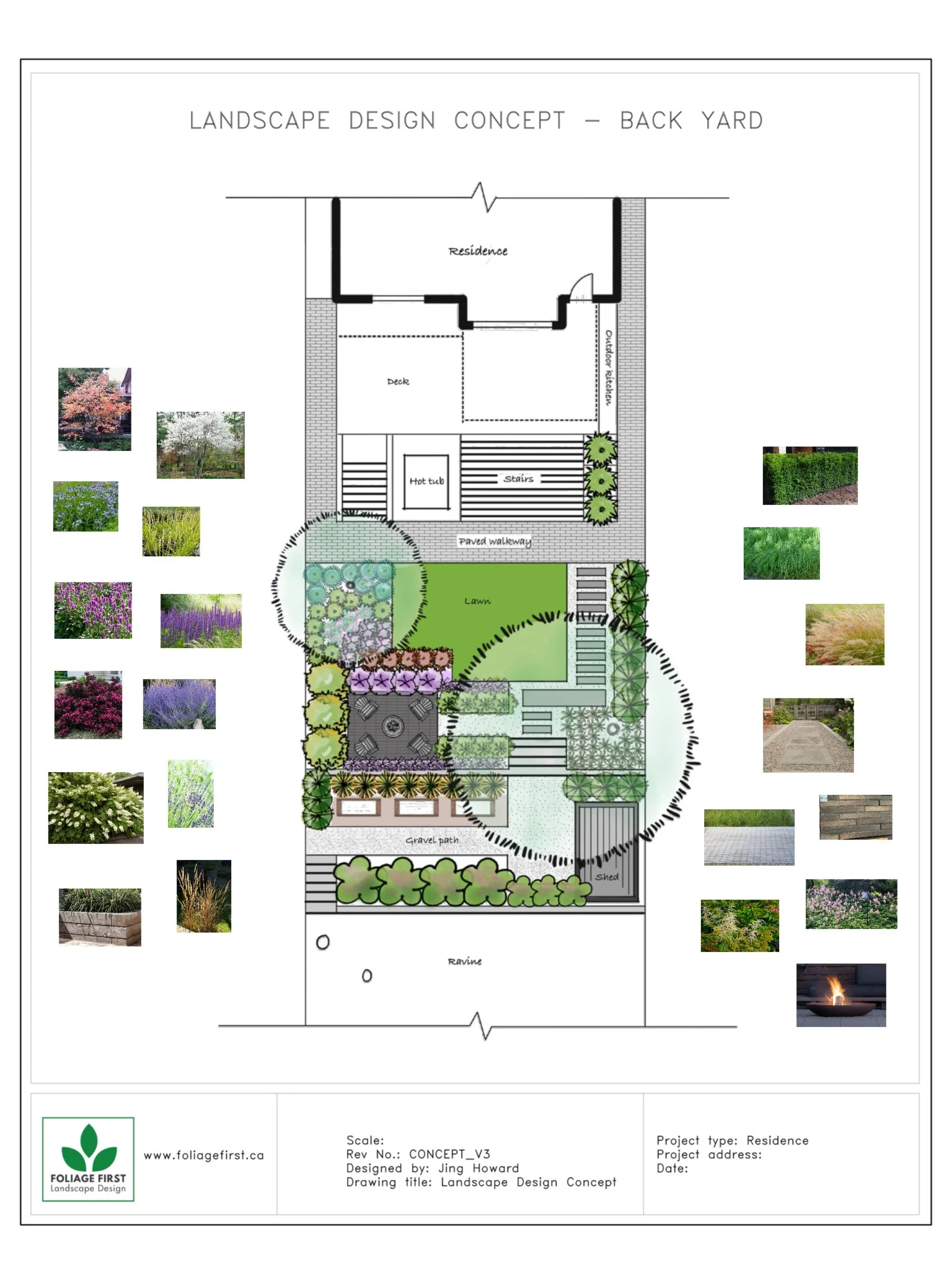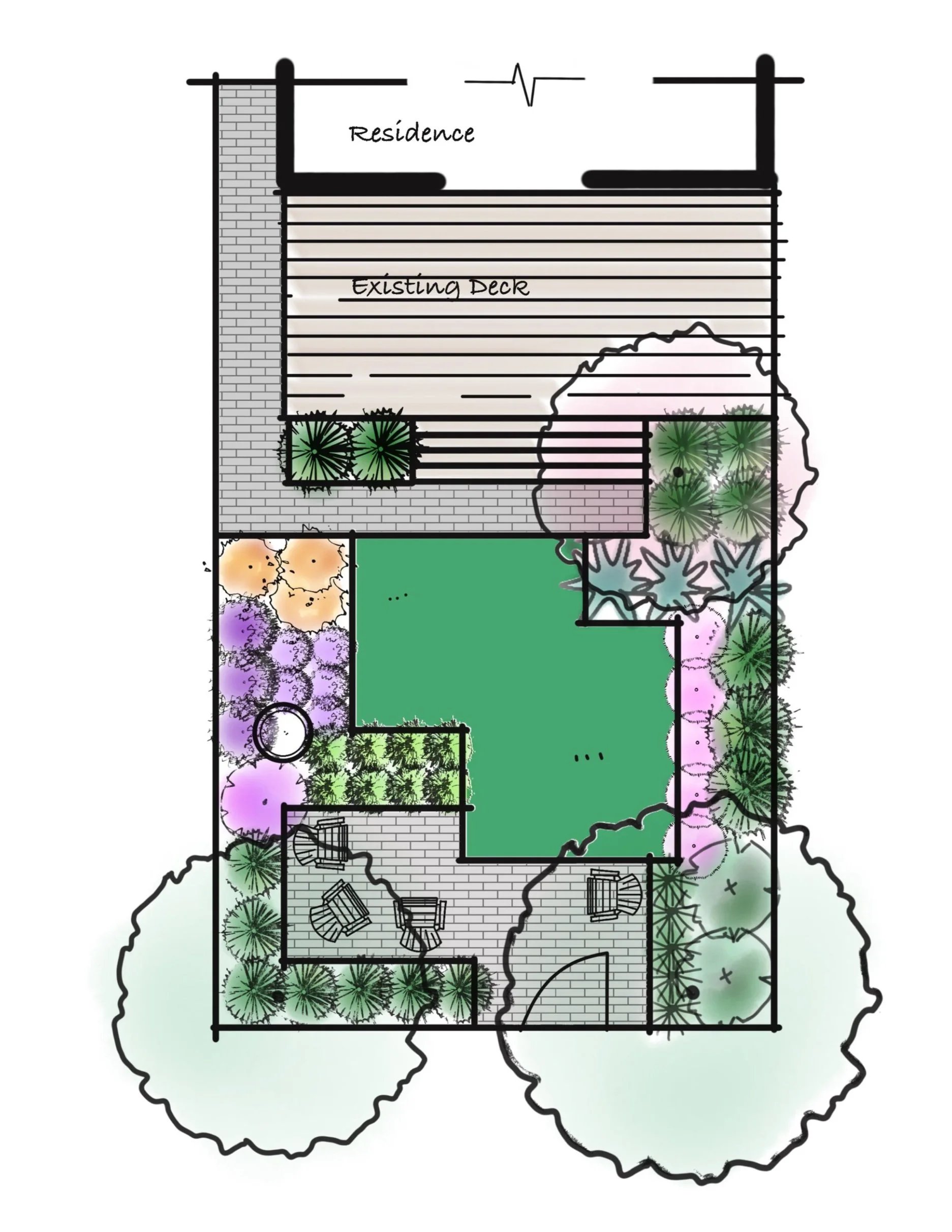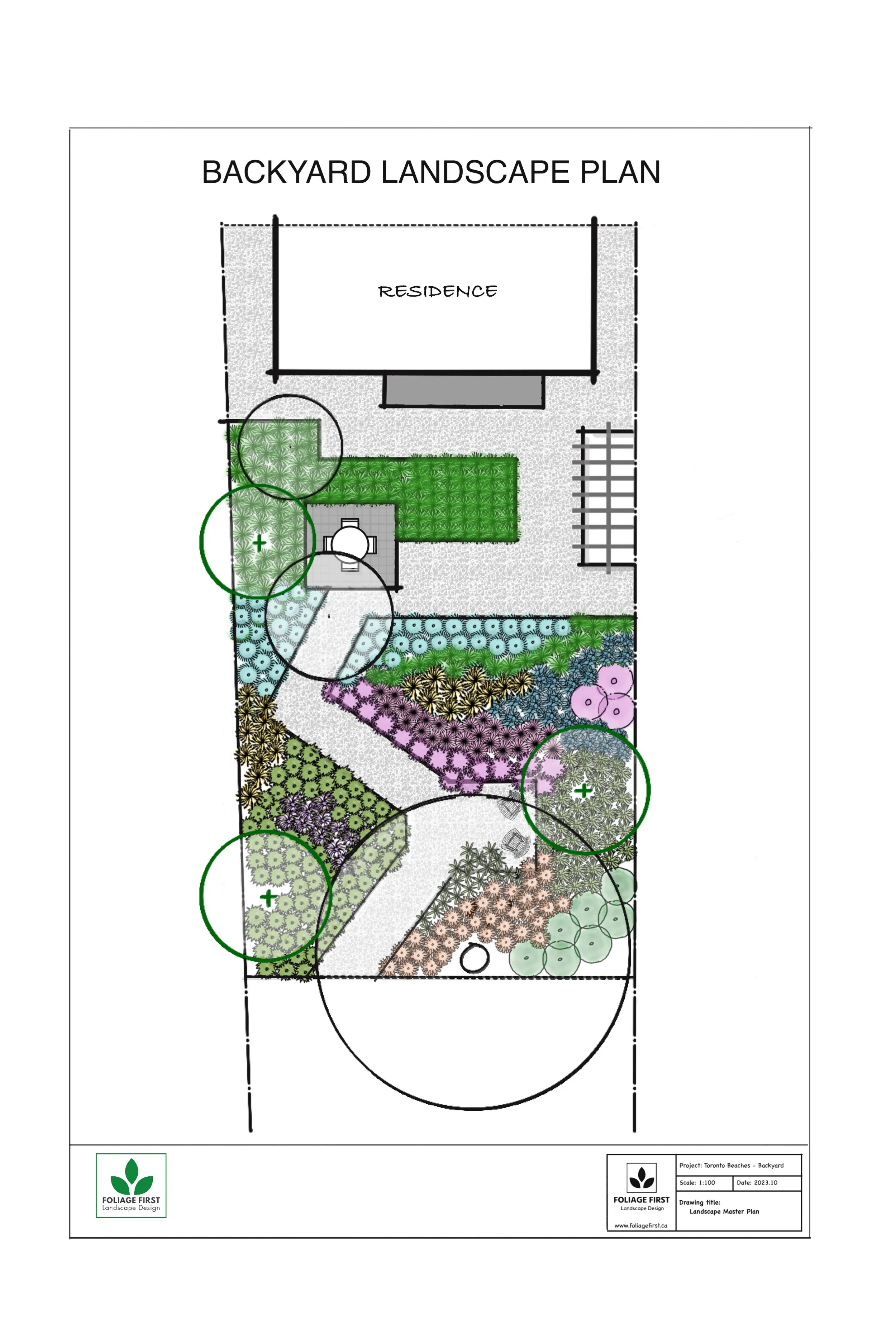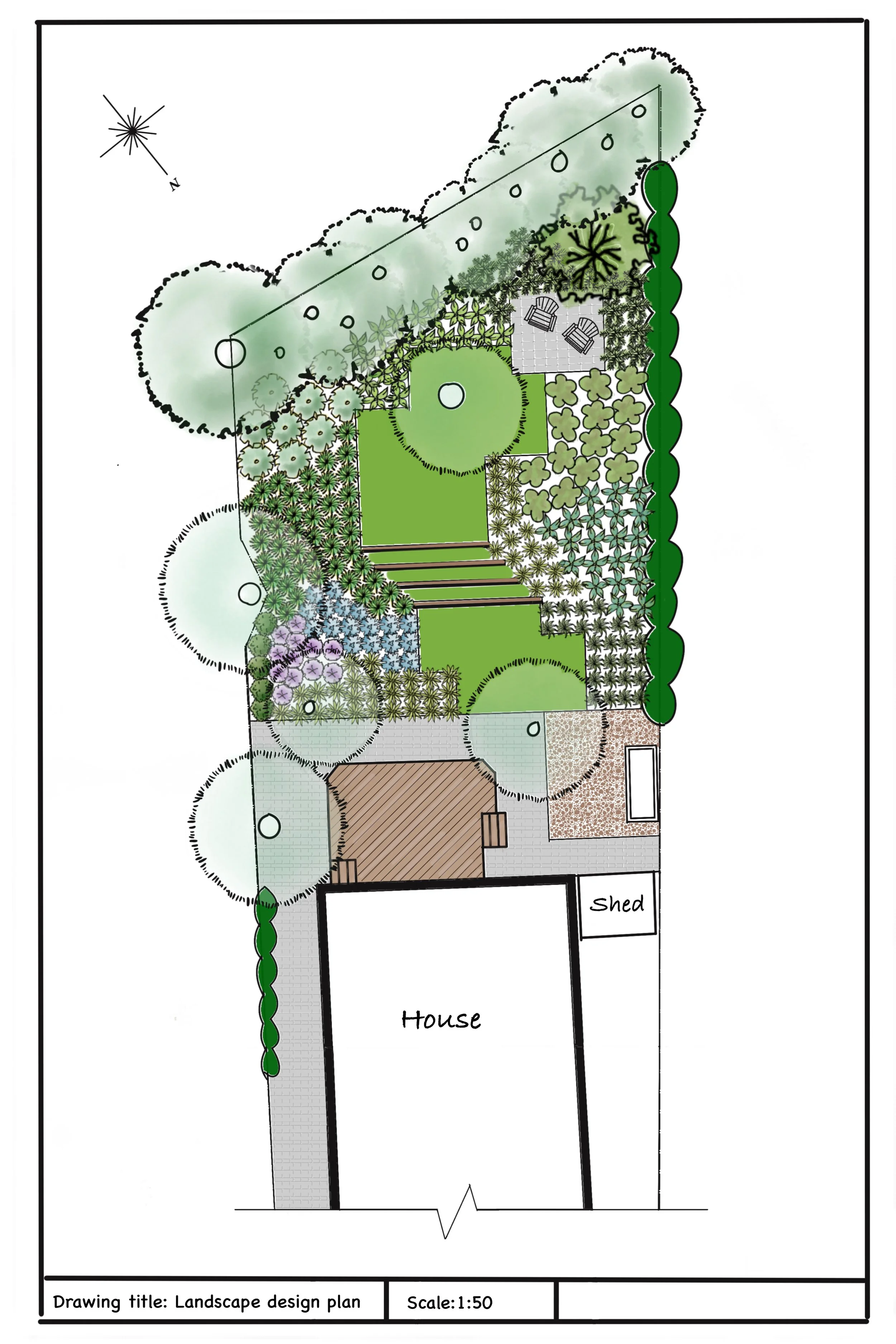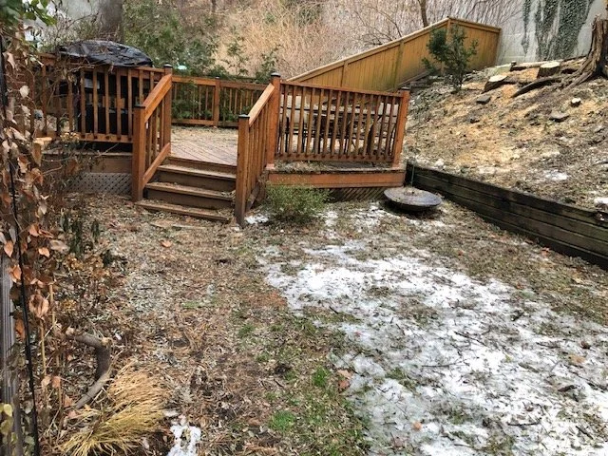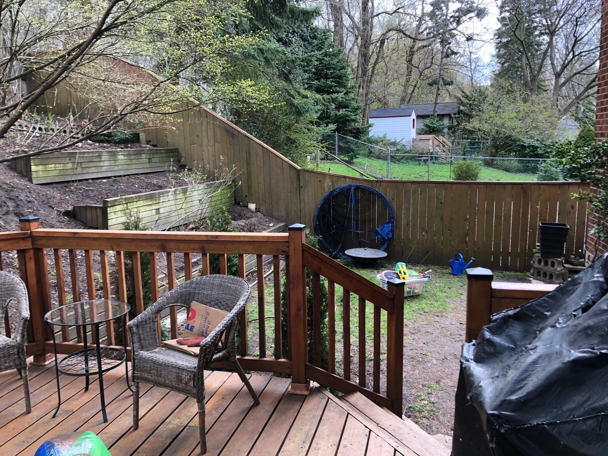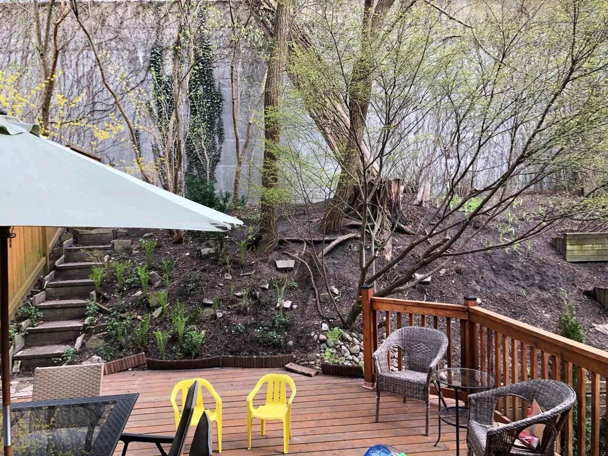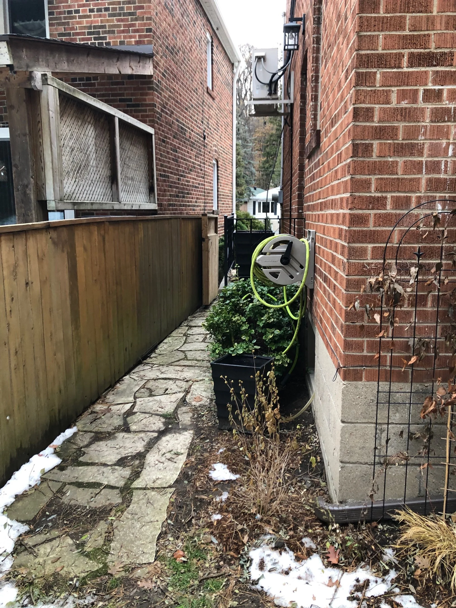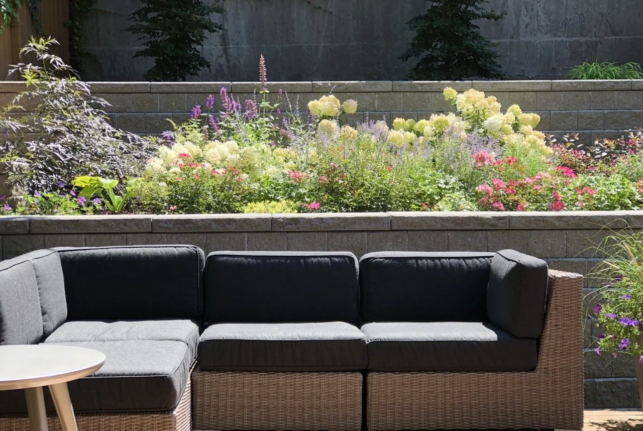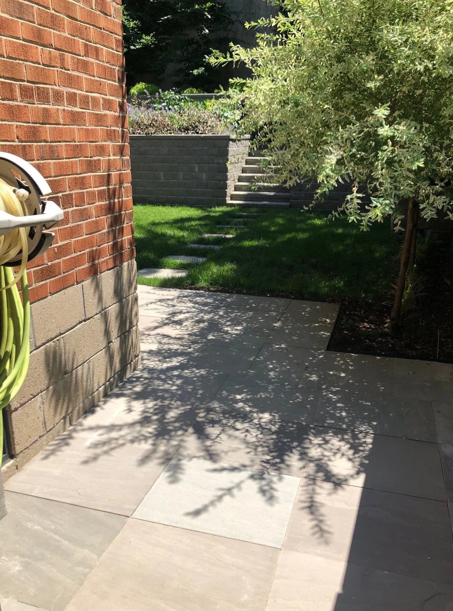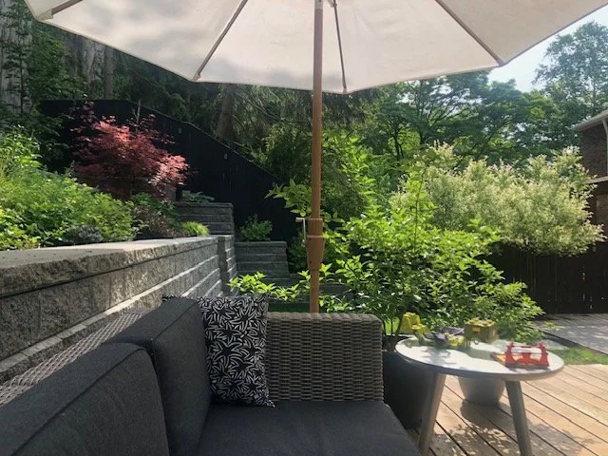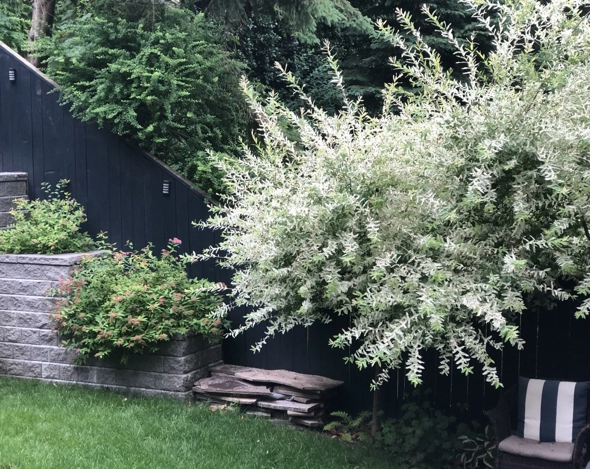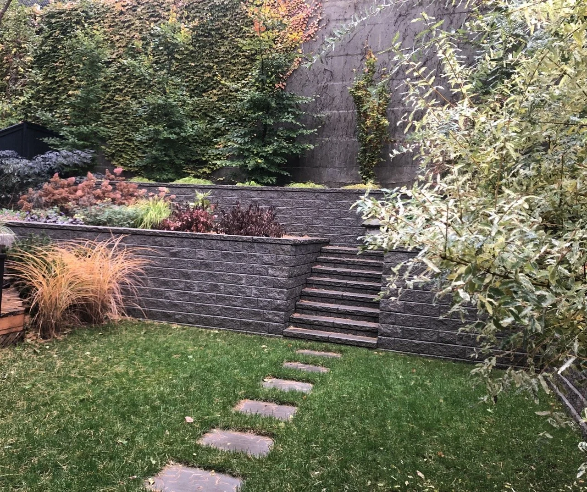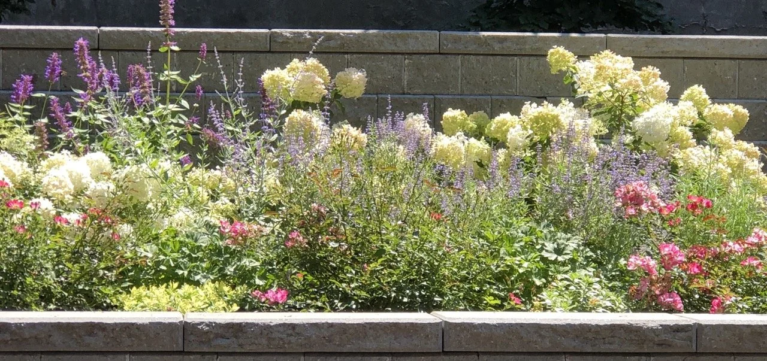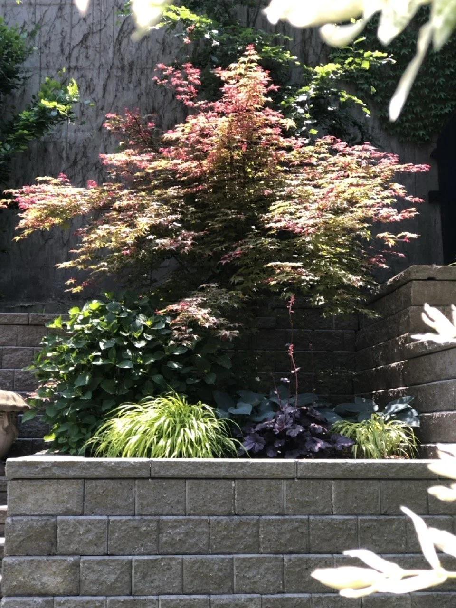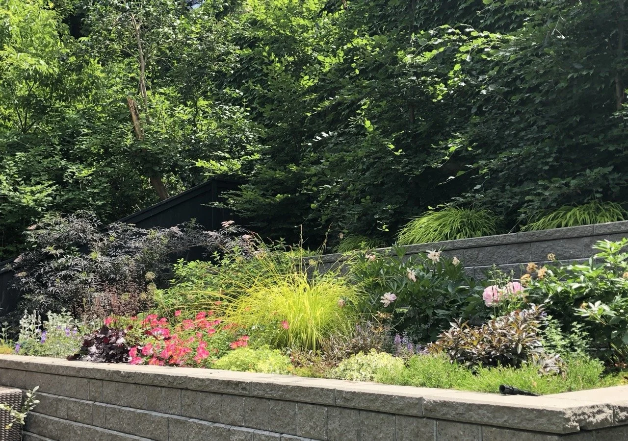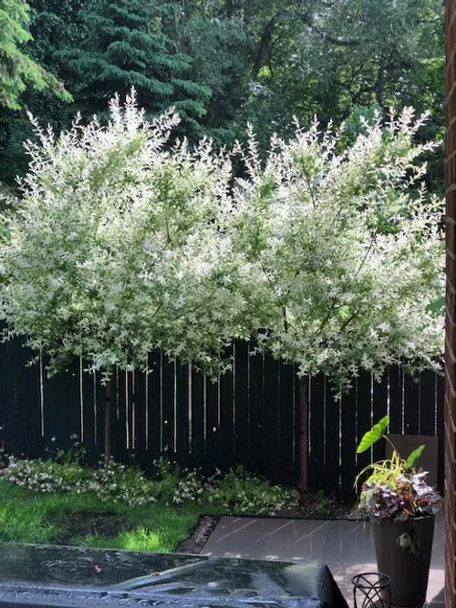Landscape Design Drawings
Master design plan for a steep-sloped Toronto property
There is a series functional issues with this residential property, and the maintenance level is very high. The front yard is a monoculture lawn, and the back yard has a big hill with erosion problem and invasive species. The homeowners wanted to have more useable space in both front and back yards for lounging, entertaining and gardening. They have a clean and contemporary aesthetics.
The final design, constructed in stages, is a series of strong architectural moves on a multi tiered sloped site. Trees and hedging partially conceal and reveal views. Through strategic use of structural plant materials, the front terrace is hardly seen from either the street or neighbors’ properties. The lawn is shrank to a third of its original size to create native plant gardens and vegetable planters.
The original stair case from driveway to front entrance is relocated to utilize the natural elevation changes, and to provide a much more contemporary layout. A few sunken planting beds are created along the driveway to grow native groundcovers.
The hill in the backyard is pushed back to make more room for a recreational lawn space and a wooden deck. Two-tired retaining walls are built to create level planting beds. Planting strategically screens the view from neighbor’s second floor windows to the deck. A vegetable planter is placed against the house right underneath the clients’ kitchen window and beside the BBQ.
The overall design cuts the level of maintenance down to just a fraction of the previous landscape, and drastically improves its functionality and aesthetics.
Landscape plan for a half-ravine back yard
The design of this backyard gives the clients a modern cottage experience without having to go anywhere. Much of the garden's introduced structuring is accomplished with planting. The thoughtful planting design utilizes mostly native flowering perennials, shrubs and grasses to create a relaxing, immersive experience. Gravel and green mulches are a sustainable choice to provide a modern aesthetic, while at the same time conserve healthy soil.
Three raised vegetable planting beds are created for the client’s family to enjoy edible gardening. This can be a superb way of encouraging children into the enjoyment of gardening.
Diverse planting of herbaceous perennials and ornamental grasses throughout embraces seasonal change in synch with the ravine. A multi-stem specimen tree offering spring blossom and beautiful autumn color, with naturalistic planting underneath to create dramatic views from the residence all season long. The fire pit area is partially concealed by shrubs and tall grasses. The fire patio uses linear dark clay bricks as pavement, paired with limestone gravel, the effect is stunning and timeless. Carefully chosen native hedgerow at the bottom reaches a height that frames the ravine.
Landscape plan for a small urban back yard
The clients wanted to improve their high-maintenance back yard garden with a small budget. The design utilized partial of the existing pavement for the patio, but the new composition made the different outdoor rooms relate much better to each other.
The garden is dynamic and evolve over time, revealing new beauty in every season. The evergreen hedge and two specimen trees with four-season interest improved the view from the kitchen and the deck, also provides a sense of enclosure for the patio. The planting space is bigger than before, but the level of maintenance is much lower now and the functionality is also improved.
The design solution is completely DIY-able therefore significantly lowers the cost of the installation.
Modern meadow - Back yard plan with naturalistic planting
Turf grass dominates this backyard, while the rear of it extends to a ravine. The client wanted a landscape that has “a sense of place” - reflecting where the land is and be a contributing part of the surrounding ecosystem. This site is calling for a natural garden that encourages exploration.
The layout plan is created for the client’s simple lifestyle. A moment for pause is encouraged in the middle of the garden, allowing the client to fully immerge in the wilderness. We carefully selected native plants that are important food sources for our native skippers, moths, butterflies, bees and birds. While the majority of the plant materials are native to Ontario and the surrounding regions, the planting plan includes both native and cultivated species, in order to provide the desired ornamental quality and four-season interest while keeping the maintenance low.
Although it’s hard to see from a bird-eye view, the design minimizes the use of hardscaping materials, using plants as structural elements, yet creating a contemporary, functional and emotional landscape.
Woodland retreat
This project transformed an underused backyard filled with sparse turf grass and a lot of weeds into a woodland retreat.
The tree canopies create dense shade in this area, making it difficult for traditional turf grass, flowering shrubs and perennials to thrive. The site also features unusual grade changes, which posed challenges for hardscaping.
Our goal was to design an attractive garden that encourages exploration, feels immersive, and remains both budget-friendly and low maintenance.
The design embraced the natural changes in elevation to create a wide natural path. Of the 12 plant species selected for the garden, seven are native to Ontario and the surrounding region. Their contrasting foliage colors, varied textures, and extended seasonal interest provide strong visual impact while supporting local ecology.
A secluded seating area at the end of the walking path encourages visitors to pause and enjoy a new perspective of the garden. The layered greenery brings a calming atmosphere, transforming the space into a tranquil, private retreat perfect for quiet reflection.
Before and After Installation of Our Design

